Creating a kitchen that looks good and works well can be tough. But, g-shaped kitchen layouts offer a great solution. They have an L-shaped design with an extra peninsula or island. This setup gives you lots of space to work, store things, and be versatile.
In this guide, we’ll look at many g-shaped kitchen decor ideas. These ideas can make your kitchen a beautiful place for cooking and entertaining.
Key Takeaways
- Discover the potential of g-shaped kitchen layouts for open concept designs and enhanced functionality.
- Explore stylish cabinetry options and countertop materials that elevate the aesthetic of your g-shaped kitchen.
- Learn how to utilize lighting techniques to create a warm and inviting atmosphere in your g-shaped kitchen.
- Uncover design solutions for making the most of g-shaped kitchens in small spaces.
- Incorporate kitchen islands seamlessly into your g-shaped layout for added convenience and storage.
Unleashing the Potential of G-Shaped Kitchen Layouts
The g-shaped kitchen layout is a mix of function and beauty. It has L-shaped base cabinets and a peninsula or island at a right angle. This design offers lots of storage and space for working and moving around.
This layout is great for small kitchens because it uses space well. It makes sure the room works well for cooking and entertaining. The cabinets and countertops are placed to help with this.
The g-shaped design also works well in small spaces because it’s open and flexible. It has a peninsula or island that separates the cooking and dining areas. Yet, it keeps the space feeling open and connected.
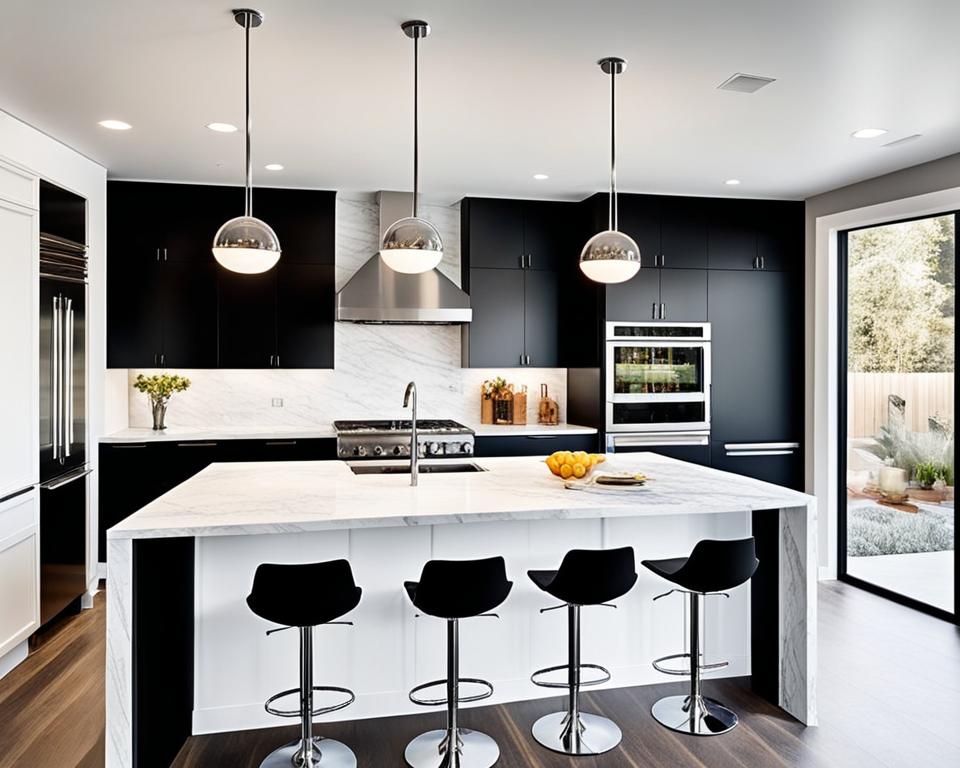
G-shaped kitchens are great for showing off your style. You can pick from many cabinet styles, countertop materials, and colors. Whether you like a modern look or something more traditional, this layout lets you make your kitchen your own.
In summary, the g-shaped kitchen is a smart and good-looking choice for those wanting to use their space well. It makes the kitchen a warm and inviting place to cook. By thinking about its unique features and design options, you can make your kitchen a lively and inspiring spot.
Open Concept G-Shaped Kitchens: Embracing Spaciousness
Turning a traditional g-shaped kitchen into an open concept can change how your space feels and works. By removing walls or adding big windows, you make the kitchen and living areas flow together smoothly. This creates a welcoming space ideal for modern kitchen decor and entertaining.
Creating a Seamless Flow for Entertaining
Open concept g-shaped kitchens make moving from the kitchen to living areas easy. This layout makes it simpler to talk to guests while cooking. It turns the kitchen into the heart of the home, perfect for any event.
Whether it’s a big dinner or a small get-together, an open concept kitchen makes the space feel more open and relaxed. It helps everyone feel connected and makes the evening more enjoyable.
Maximizing Natural Light and Ventilation
Big windows or removing walls in open concept g-shaped kitchens let in more natural light and air. This makes the kitchen brighter and more welcoming. It also means better air quality, making it a nicer place to cook and work.
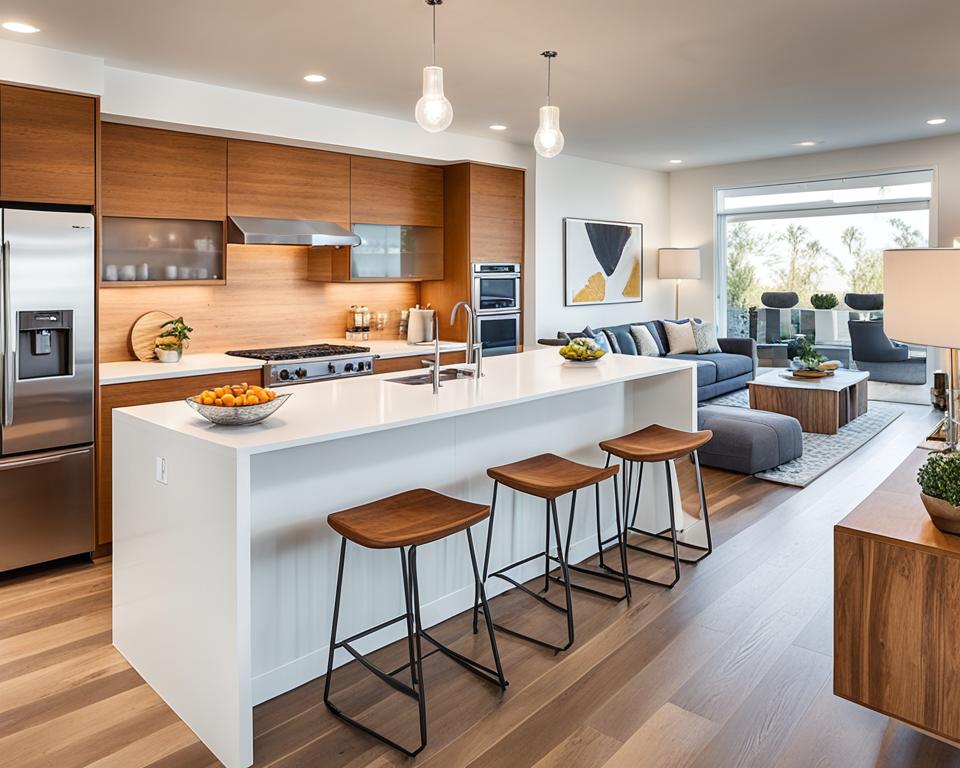
Choosing an open concept for your g-shaped kitchen can really change your space. It makes the kitchen feel bigger, more useful, and more beautiful. With careful planning, you can make a smooth connection between the kitchen and living areas. This brings out the best in your modern kitchen decor.
Stylish Cabinetry Options for G-Shaped Kitchen Decor Ideas
Cabinetry is key in making your g-shaped kitchen look great and work well. You can choose from sleek, modern designs or warm, traditional styles. The right cabinet materials, finishes, and hardware can make your kitchen look unified and stylish.
For a modern look, go for flat-panel cabinets with a matte or high-gloss finish. These cabinets, in colors like white, gray, or black, make your kitchen look clean and contemporary. Or, choose shaker-style cabinets for a classic look that feels welcoming.
When picking cabinets, look at different materials like wood, laminate, or stainless steel. This helps you find the best fit for your kitchen. Also, think about the hardware. The right pulls, knobs, or handles can make your kitchen look even better.
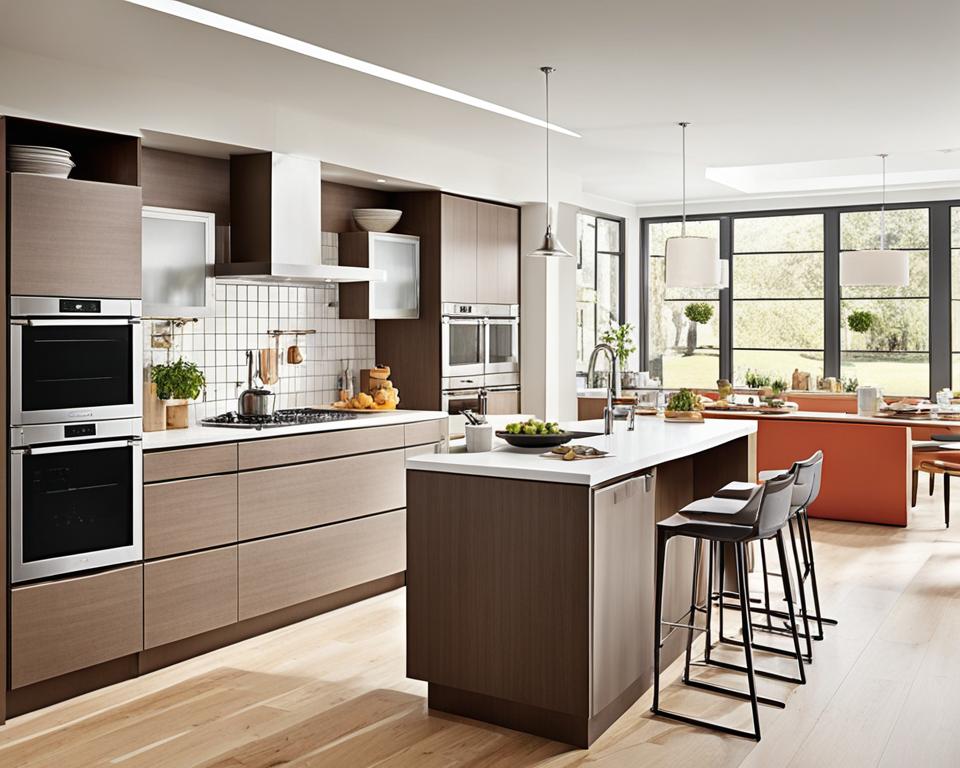
Choosing the right cabinetry is important for your kitchen’s flow and function. Think about where you’ll put your cabinets to use space well and improve your workflow. With many stylish options, you can make your g-shaped kitchen both beautiful and practical, showing off your style.
Countertop Materials that Elevate G-Shaped Kitchen Designs
Choosing the right countertop material is key for a g-shaped kitchen. It affects both the look and how the space works. Options like sleek quartz or warm butcher block can make a g-shaped kitchen stand out.
Quartz: Elegance and Durability Combined
Quartz is a top pick for modern kitchens because it’s tough and stylish. It has a smooth surface that resists scratches, stains, and heat. This makes it perfect for busy g-shaped kitchens.
Quartz comes in many colors and patterns. Homeowners can pick a countertop that matches their kitchen’s style. It’s a great way to make the kitchen look unified and striking.
Butcher Block: Warmth and Rustic Charm
Butcher block countertops add a cozy touch to g-shaped kitchens. They bring a natural, welcoming feel. This solid wood surface contrasts nicely with the clean lines of a g-shaped kitchen.
Butcher block is timeless and fits many kitchen styles. It’s a great choice for those who want a classic look in their kitchen.
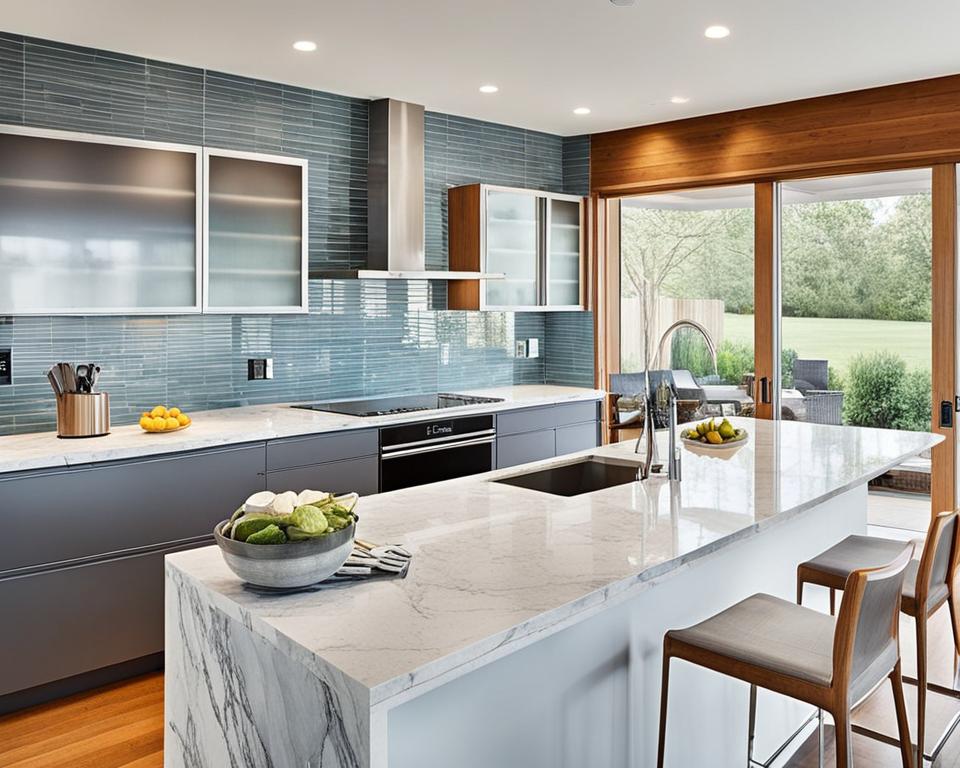
Lighting Techniques to Enhance G-Shaped Kitchen Ambiance
Proper lighting is key for a balanced and inviting g-shaped kitchen. A mix of task and ambient lighting can make work areas bright and set a mood for relaxing or entertaining.
Task Lighting for Functional Workspaces
Having your g-shaped kitchen well-lit is vital for efficiency and safety. Use recessed lighting, undercabinet lighting, and pendant lights for countertops, sink, and food prep areas. This lighting makes the kitchen easy to navigate and highly functional.
Ambient Lighting for a Cozy Atmosphere
Ambient lighting adds warmth and makes your g-shaped kitchen inviting. Try wall sconces, pendant lights, and dimmable recessed lighting to set the mood. This layered lighting approach turns your kitchen into a cozy spot for both work and relaxation.
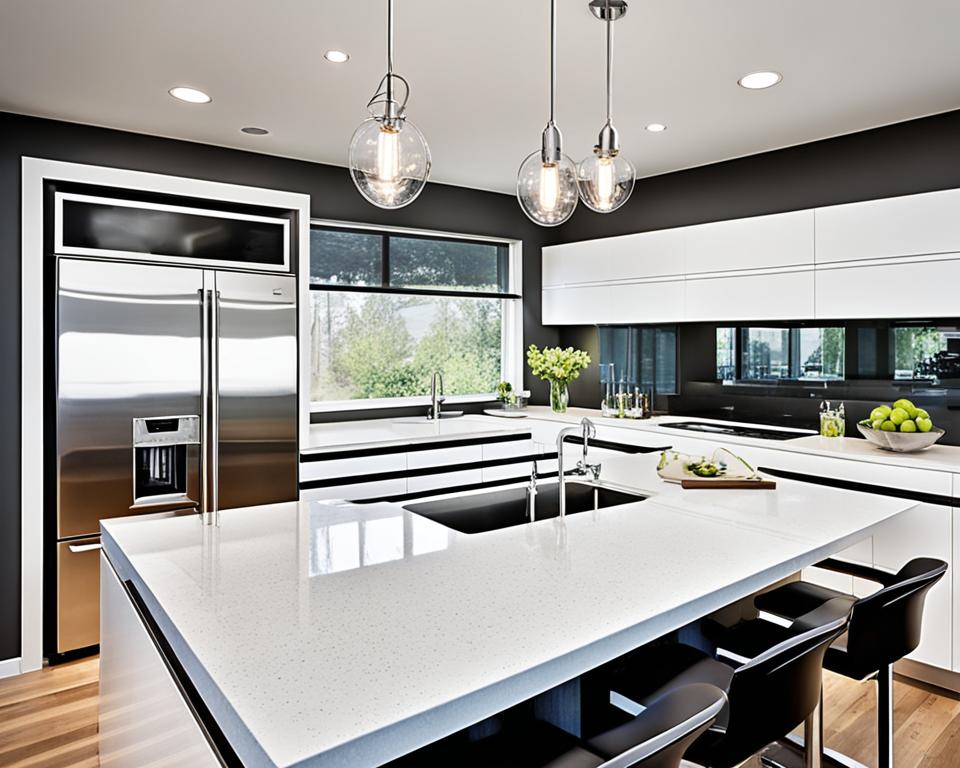
Combining task and ambient lighting can make your g-shaped kitchen look great and work well for daily tasks. Play with different lighting setups to match your kitchen’s style and your needs.
G-Shaped Kitchen Decor Ideas for Small Spaces
A g-shaped layout can be both efficient and space-saving in small kitchens. With the right decor and storage solutions, you can make your small g-shaped kitchen both functional and visually appealing. There are many ways to use a limited space wisely.
Strategic kitchen organization is key in a small g-shaped kitchen. Use tall, slim cabinets and add pull-out shelves or drawers for better storage. A compact kitchen island or a rolling cart can give you more surface area and storage without taking up too much room.
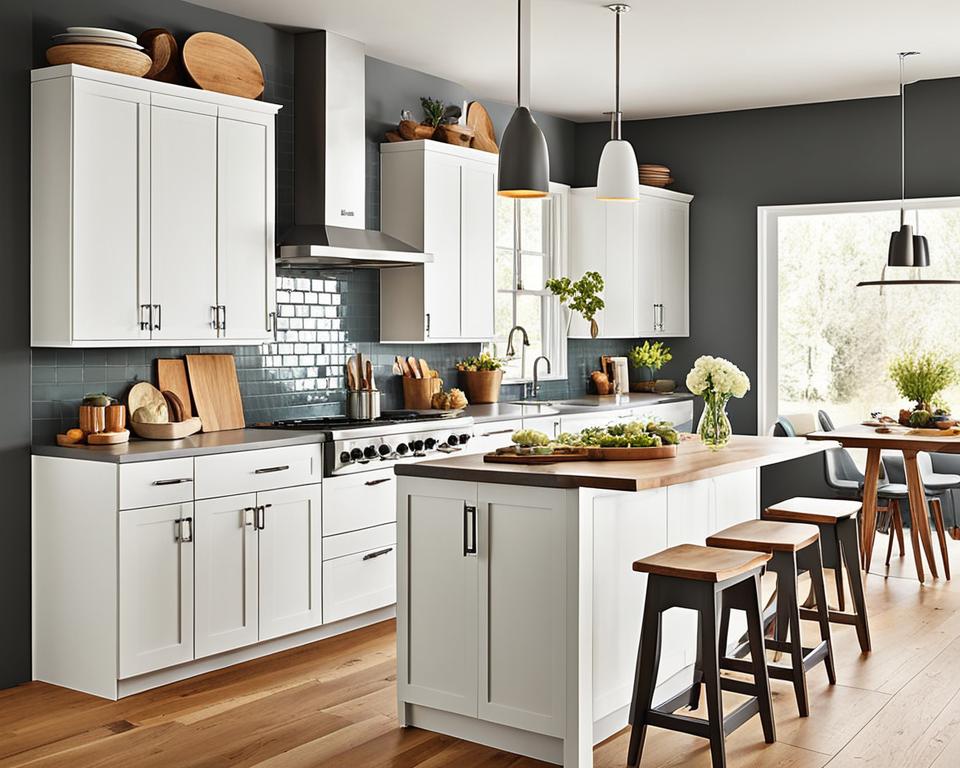
For g-shaped kitchen decor ideas, choose light and airy colors to make the space feel bigger. Use bright white or soft, neutral tones on cabinets and walls. Adding mirrored backsplashes or glass-fronted cabinets can also make the space look larger.
For small kitchen solutions, consider multifunctional furniture. A slim, table-height island can be a dining area or workspace. Choose a compact refrigerator or a combined oven-microwave unit to save floor space. Use shelves, hooks, or magnetic strips on walls for extra storage and organization.
Incorporating Kitchen Islands in G-Shaped Layouts
A well-designed kitchen island can change the game in a g-shaped kitchen. It adds more workspace, storage, and even seating. This makes your kitchen more functional and improves its flow.
Think about the island’s size, shape, and where it goes. This ensures it fits well with the g-shaped design. It makes your kitchen look better and work better too.
Kitchen islands add versatility to g-shaped kitchens. They become a central spot for cooking, offering lots of counter space and storage. They can also be a place to eat casually with family or entertain guests.
Choosing the right design for your kitchen island is important. Make sure it matches the size and shape of your g-shaped kitchen. Pick a design that goes with your cabinets and countertops for a unified look.
Adding a kitchen island to your g-shaped kitchen makes it more functional and attractive. With smart placement and design, the island blends well with the kitchen. It improves the decor and makes the kitchen work better.
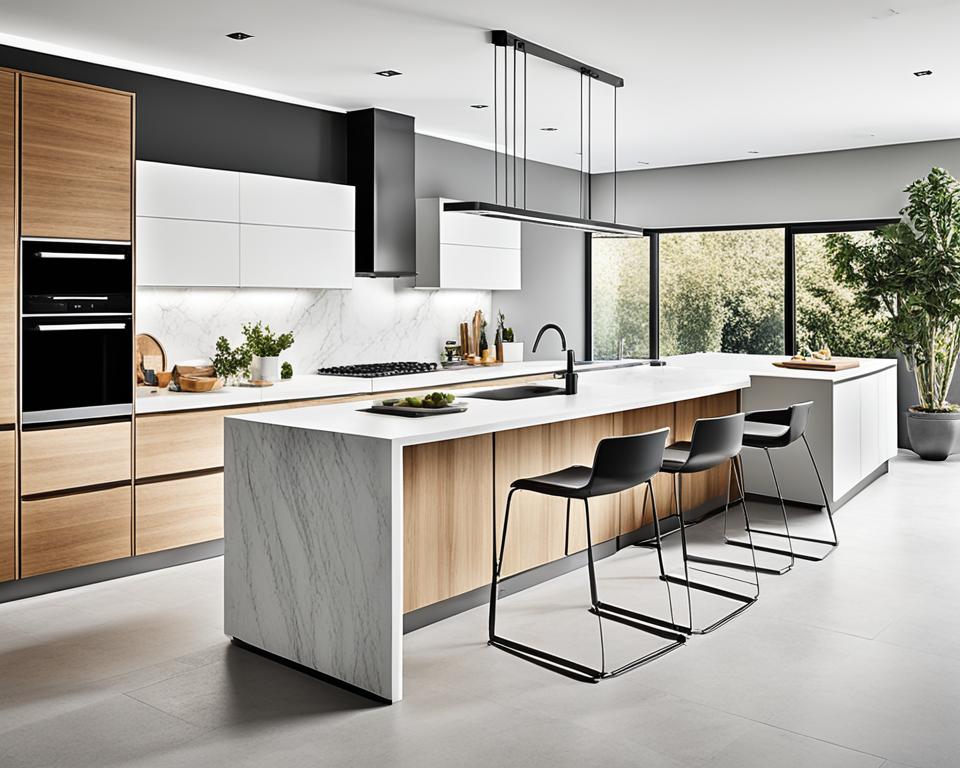
G-Shaped Kitchen Decor Ideas: Stylish & Functional
Making a g-shaped kitchen look good and work well is an art. It’s all about picking the right materials, finishes, and decorations. These elements should work together to make your kitchen both beautiful and useful for cooking and entertaining.
Think about the look of quartz countertops and the feel of wooden accents. Every part of your g-shaped kitchen should be chosen with care. By using modern decor ideas, you can make your kitchen look great and meet your needs.
To make your g-shaped kitchen look better, try these tips:
- Choose cabinetry and storage that use space well and make the kitchen flow smoothly.
- Add task and ambient lighting to make the kitchen both useful and nice to look at.
- Use different textures and finishes, like matte black hardware and natural wood, for more interest.
- Add decorations that show your style, such as unique pendant lights or a standout kitchen island.
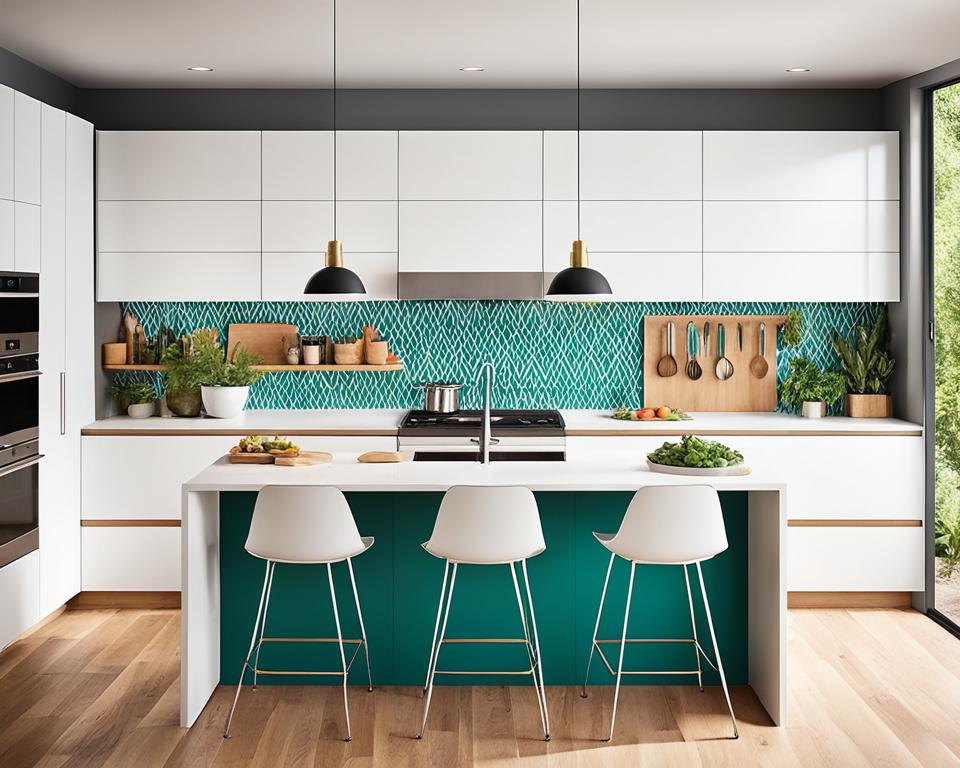
By using these ideas, you can turn your kitchen into a place that’s both beautiful and practical. The g-shaped layout is great for mixing style and function. Let your creativity show to make a kitchen that shows off your taste and love for cooking.
Color Schemes that Complement G-Shaped Kitchen Designs
The color scheme you pick for your g-shaped kitchen greatly affects its look and feel. You can go for a classic neutral palette or bold, vibrant colors. The right colors can make your kitchen design stand out.
Neutral Tones for a Timeless Look
Neutral colors like whites, grays, and beiges bring a calm and elegant feel to a g-shaped kitchen. These colors let other design elements shine, like cabinets, countertops, and backsplashes. Plus, they work well with many styles, from modern to traditional.
Bold Accent Colors for Visual Impact
For a bit of personality and interest, try bold accent colors. Deep blues, rich greens, or warm reds can brighten up walls, islands, or appliances. These colors add contrast and make a statement in the room.
Choosing between neutral or bold colors, make sure they match your kitchen’s layout and style. The right mix creates a beautiful and practical space that shows off your taste.
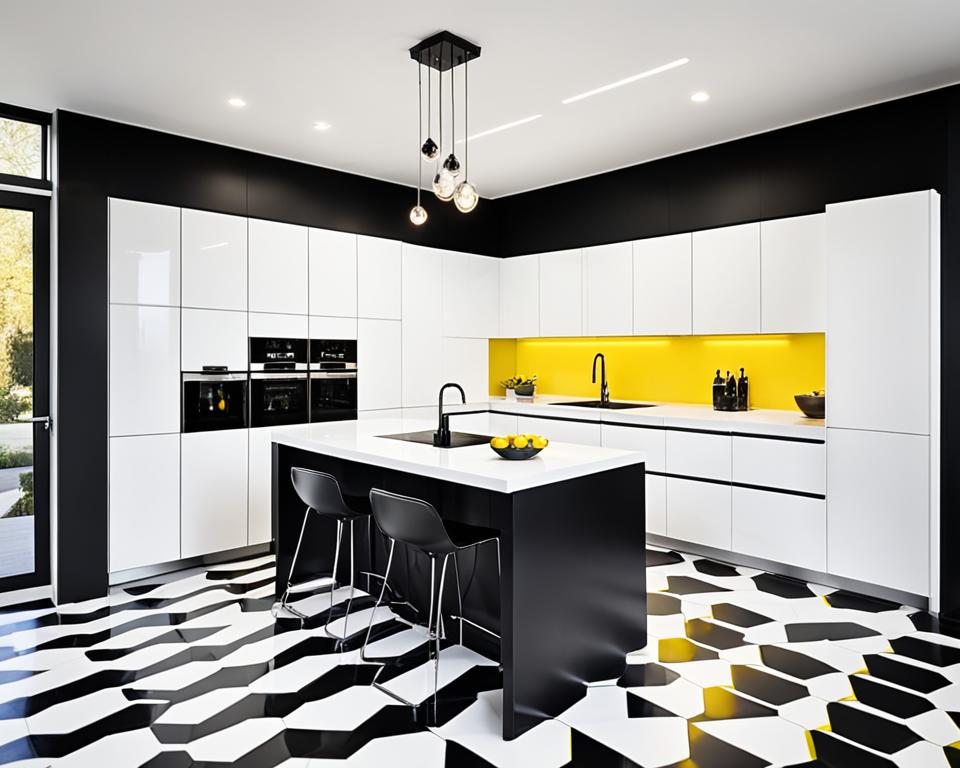
Storage Solutions for Organized G-Shaped Kitchens
In a g-shaped kitchen, using space wisely is key to keeping things tidy and looking good. With smart storage ideas, you can make your g-shaped kitchen both beautiful and useful.
Consider adding a pull-out pantry to your kitchen. These units fit right into your cabinets and offer lots of room for dry goods, spices, and canned foods. Also, a built-in spice rack in your cabinet doors keeps spices within easy reach.
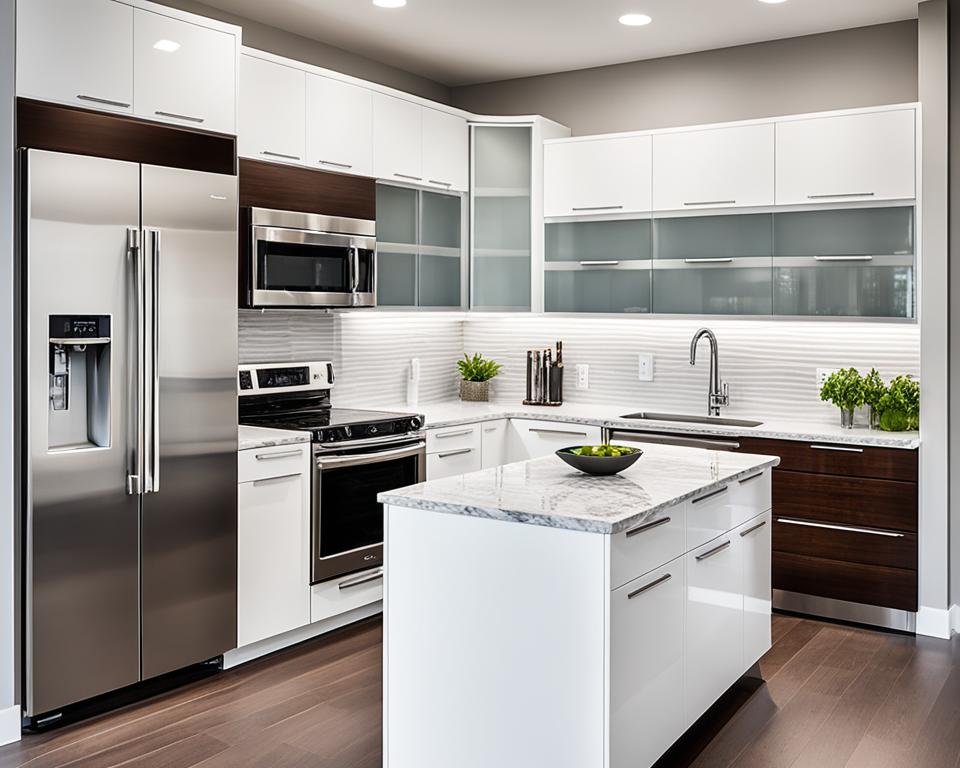
If you don’t have much counter space, think about cabinets with pull-out shelves or drawers. These hidden spots are perfect for storing pots, pans, and small appliances. This frees up your counters for cooking and entertaining.
With these storage tips, your g-shaped kitchen will look great and work better. You’ll be able to keep everything tidy and organized for your cooking needs.
- Pull-out pantries for dry goods and spices
- Built-in spice racks within cabinet doors
- Pull-out shelves and drawers for pots, pans, and small appliances
Kitchen Remodeling Tips for G-Shaped Layouts
Turning your g-shaped kitchen into a stylish and functional space needs careful planning and smart design choices. Whether you’re starting a full kitchen makeover or just refreshing your g-shaped layout, these tips can guide you. They’ll help you get the look you want.
Start by thinking about how you move around your g-shaped kitchen. Place your main work areas like the cooktop, sink, and fridge in a way that makes a triangle. This setup makes your kitchen easier to move around in and more functional.
For cabinetry, use the g-layout’s shape to get more storage. Choose tall, double-stacked cabinets in corners to use every bit of space. Add pull-out shelves, lazy susans, and other features to keep things tidy.
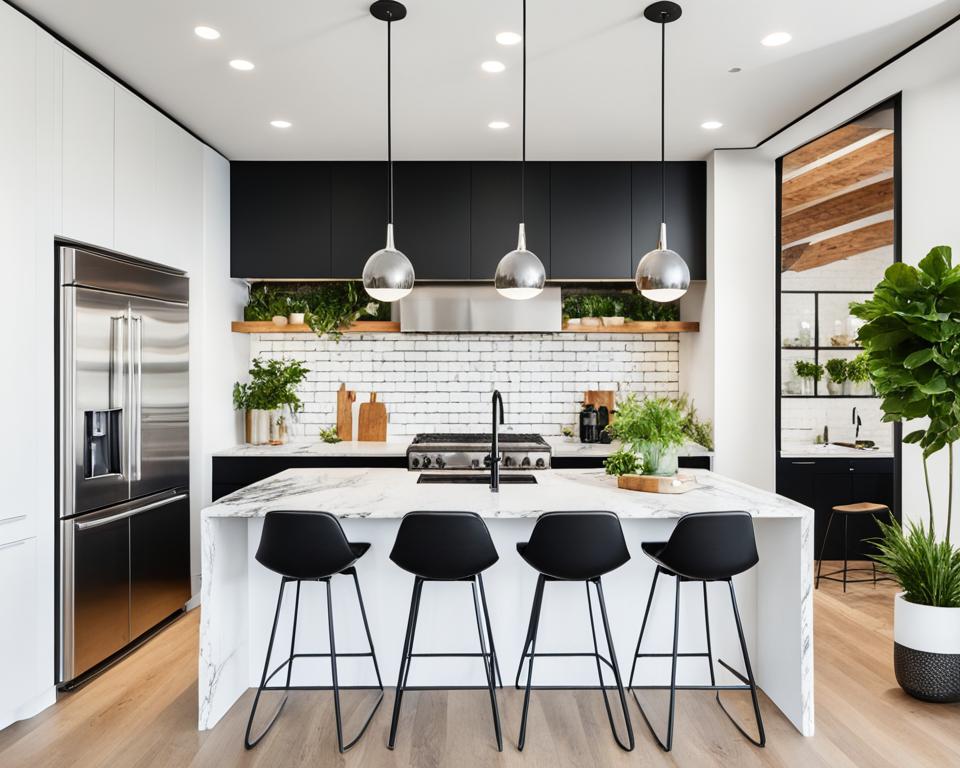
Choosing the right countertop material can make your g-shaped kitchen look better. Go for quartz or granite because they’re tough and easy to clean. They also give you a beautiful surface for cooking.
Don’t overlook lighting design. Use task lighting over work areas and ambient lighting for a cozy feel. This can change how your g-shaped kitchen looks and feels.
With these tips, you can make a g-shaped kitchen that looks great and works well for you. It will match your needs and lifestyle perfectly.
Modern vs. Traditional: G-Shaped Kitchen Style Options
Homeowners can pick between modern or traditional styles for their g-shaped kitchen. Modern kitchens have sleek, minimalist cabinets and clean lines. They focus on being functional and look contemporary and streamlined.
Traditional kitchens often have ornate details, warm wood tones, and a cozy feel. They give off a timeless and classic vibe.
For a modern look, consider glossy white cabinets and stainless steel appliances. Add a backsplash with subtle geometric patterns. This style is simple and highlights the kitchen’s efficiency.
Or, go traditional with rich, wood-paneled cabinets and decorative moldings. A farmhouse-inspired apron sink adds to the welcoming feel.
The style you choose should match your taste and your home’s look. Think about cabinet finishes, countertop materials, and lighting. This way, your g-shaped kitchen will be both functional and stylish, whether you like modern or traditional.
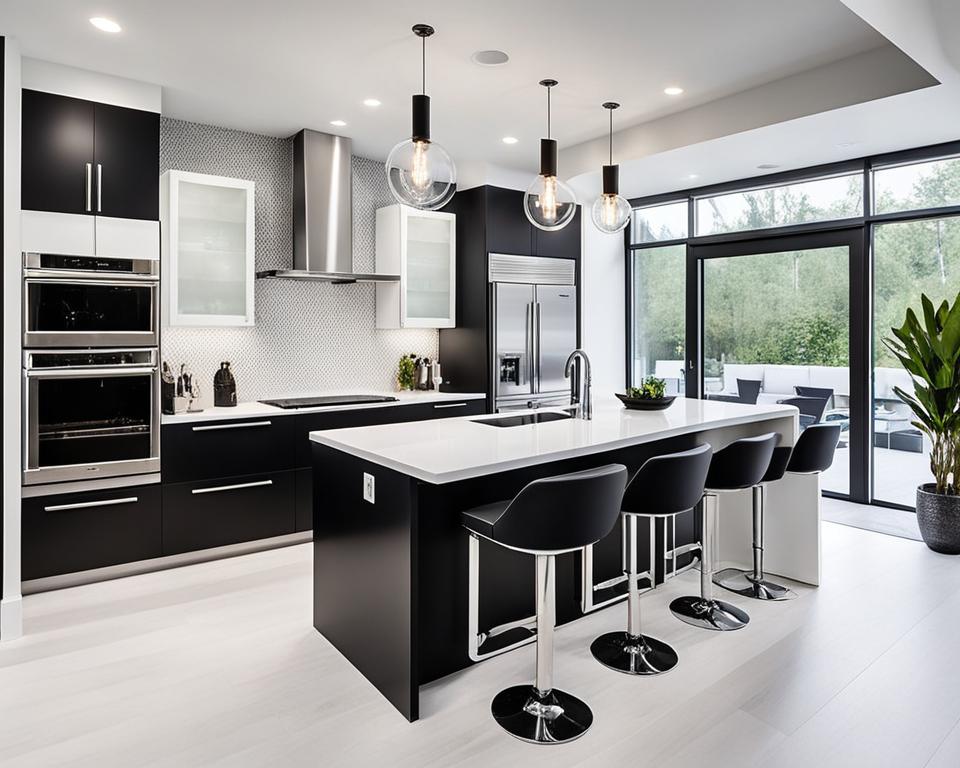
Leave a Reply